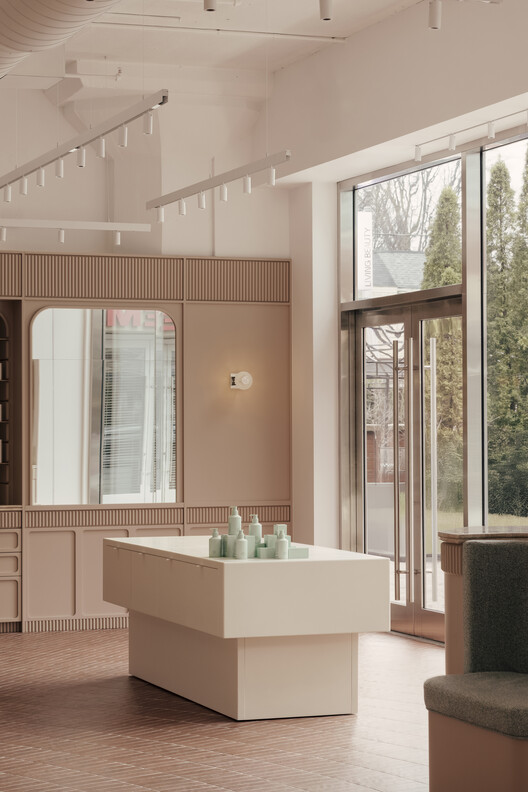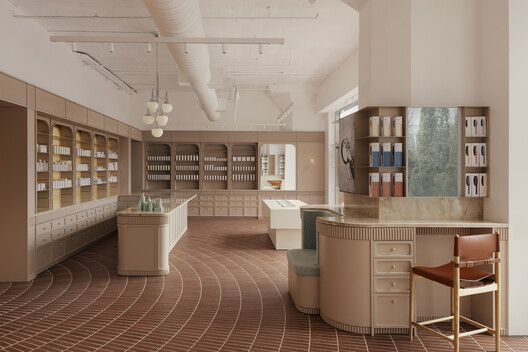
-
Architects: Odami
- Area: 2500 ft²
- Year: 2025
-
Photographs:John Alunan
-
Manufacturers: Centura, Farrow and Ball, Knolltextiles, Kohler, Marble, Octopus

Text description provided by the architects. Throughout history, apothecaries have acted as spaces of both curiosity and care. Traditionally defined by dark wood, elaborate detailing, and a plethora of small drawers containing unseen intrigues, these service-forward spaces offered intimate consultations conducted on either side of a counter. Living Beauty boldly reinvents this bygone but invaluable typology, defining an impactful interior design identity for the luxury beauty retailer.



























